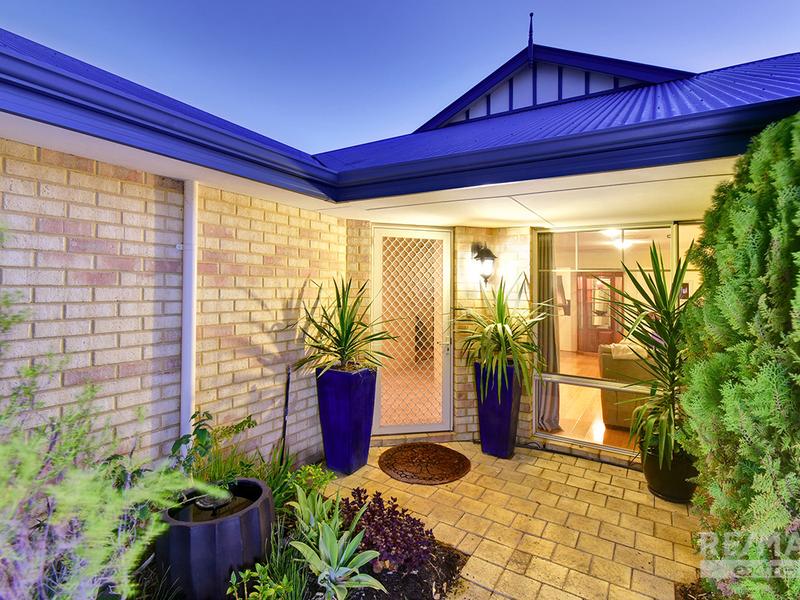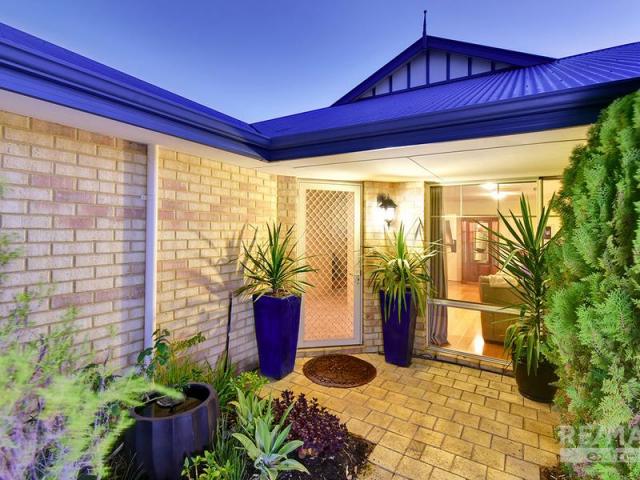0412135051
26 Woodstock Way
Butler, WA 6036
$427,000
Home open Canceled
Come discover a truly BIG home that delivers a perfect blend of lifestyle and function along with freedom of space.
Style, creative design and modern living are the focus, with a sprawling family area, meals zone, dining space and kitchen including spacious pantry, leading to an inviting alfresco area, all designed for an effortless easy lifestyle.
Perfectly sized, this wonderful family home offers diversity and form that is guaranteed to impress on inspection. The primary focal point is the spacious central living zone - add to this extremely generous bedrooms and formal areas that deliver a very clever and highly functional floor plan.
Fantastic value and ideally located in the northern coastal corridor, the living areas, personal zones, working spaces and entertaining options offer a sense of spaciousness that is rarely matched. Beautifully maintained and presented, inspection of this residence is a must.
Nearby you will discover a host of essential key amenities within easy reach of home.
Features:
• Spacious modern design
• All bedrooms have robes
• Master Suite with walk-in robe
• Master Ensuite is fully renovated
• 3 Minor Bedrooms are generous in size
• Front lounge
• Spacious Kitchen Living Dinning areas
• Theatre/Games Room
• Approx 19.7m2 Self Contained Powered Studio - Ideal work from home space
• Ducted Evaporative Airconditioning
• 28 course ceilings
• Bamboo flooring to Lounge, Master Bedroom, Study and 1 other bedroom
• Wood Heating Stove in Family Room
• Reticulated gardens with Mulberry, Almond, Peach, Nashi pear, Apple and Grape vines.
• Rain water tank
• Permaculture vegetable gardens
• Within walking distance of local shops, parks and schools
• Approx 226sqm under roof
• Approx 576sqm block
• Built in 2004

Butler, WA 6036
$427,000
Home open Canceled
Come discover a truly BIG home that delivers a perfect blend of lifestyle and function along with freedom of space.
Style, creative design and modern living are the focus, with a sprawling family area, meals zone, dining space and kitchen including spacious pantry, leading to an inviting alfresco area, all designed for an effortless easy lifestyle.
Perfectly sized, this wonderful family home offers diversity and form that is guaranteed to impress on inspection. The primary focal point is the spacious central living zone - add to this extremely generous bedrooms and formal areas that deliver a very clever and highly functional floor plan.
Fantastic value and ideally located in the northern coastal corridor, the living areas, personal zones, working spaces and entertaining options offer a sense of spaciousness that is rarely matched. Beautifully maintained and presented, inspection of this residence is a must.
Nearby you will discover a host of essential key amenities within easy reach of home.
Features:
• Spacious modern design
• All bedrooms have robes
• Master Suite with walk-in robe
• Master Ensuite is fully renovated
• 3 Minor Bedrooms are generous in size
• Front lounge
• Spacious Kitchen Living Dinning areas
• Theatre/Games Room
• Approx 19.7m2 Self Contained Powered Studio - Ideal work from home space
• Ducted Evaporative Airconditioning
• 28 course ceilings
• Bamboo flooring to Lounge, Master Bedroom, Study and 1 other bedroom
• Wood Heating Stove in Family Room
• Reticulated gardens with Mulberry, Almond, Peach, Nashi pear, Apple and Grape vines.
• Rain water tank
• Permaculture vegetable gardens
• Within walking distance of local shops, parks and schools
• Approx 226sqm under roof
• Approx 576sqm block
• Built in 2004

留言
小贴士:本页信息由用户及第三方发布,真实性、合法性由发布人负责。
![[ A.U.PEOPLE 澳群澳洲珀斯Perth华人网官方网租房二手车招工二手买卖黄页退税税务Tax Return 珀斯 悉尼 墨尔本 布里斯班 阿德莱德 堪培拉]](static/image/common/logo.png)














